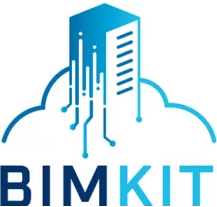The goal of this AI service is to capture metadata and semantic information preserved in plans.
In addition to the geometry of the building and its components, plans also contain semantic information that is recorded in text form (e.g., room information, dimensions). For the automatic analysis of scanned plans, these text elements must first be localized, then recognized and consequently processed.
With the help of this AI service, it is now possible to further process the text elements and thus create a room list for the floor plan at hand. Based on the text elements recognized in the AI services “Text localization in plans” and “Text recognition (OCR) in plans”, this service can identify room information and save it in a structured form. In the process, the room name, number and area as well as the floor covering and ceiling height are stored separately.

Data
- Input data format:
- Input data: List of text elements (such as from BIMKIT service ”Text recognition (OCR) in plans”).
- JSON file
- List of all recognized bounding boxes (per bounding box: coordinates for 2 points in 2D)
- with one string per bounding box
- PNG files
- Original file for further processing
- Visualization of the result
- JSON file
- Input data: List of text elements (such as from BIMKIT service ”Text recognition (OCR) in plans”).
- Output data format (e.g.):
- List with room stamps
- exactly one JSON (room list)
- exactly one JSON (window heights)
- List with room stamps
Contact Person:
Phillip Schönfelder, M. Sc., Lehrstuhl für Informatik im Bauwesen, Ruhr-Universität Bochum
