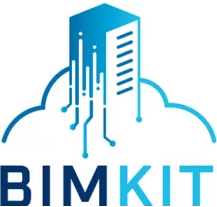The goal of this AI service is to enable the capturing of metadata and semantic information preserved in plans.
In addition to the geometry of the building and its components, plans also contain semantic information that is recorded in text form (e.g. room information, dimensions). For the automatic analysis of scanned plans, these text elements must first be localized, then recognized and consequently processed.
This AI service is used to localize these text elements. Traditional document analysis software or text detectors from other domains (e.g., traffic signs) do not provide satisfactory results on scanned plans. Therefore, this service is specially trained for this use case and can also process low-quality plans.

Data
- Quality: In the best case, the scanned plans are already of good quality. This means that they are particularly rich in contrast and do not show any age artifacts such as crease lines, discoloration and fading. However, this service also allows processing plans of poor quality, even if this tends to produce slightly inferior results.
- Input data format:
- PNG file of a floor plan (or other type of drawing).
- Output data format:
- Image snippet with text elements
- File formats
- JSON file
- List of all detected bounding boxes (per bounding box: coordinates for 2 points in 2D)
- PNG files
- Original file for further processing
- Visualization of the result
- JSON file
Contact Persons:
Phillip Schönfelder, M. Sc., Lehrstuhl für Informatik im Bauwesen, Ruhr-Universität Bochum
Felix Kretschmann, elevait GmbH & Co. KG
Bianca Preißler, elevait GmbH & Co. KG
